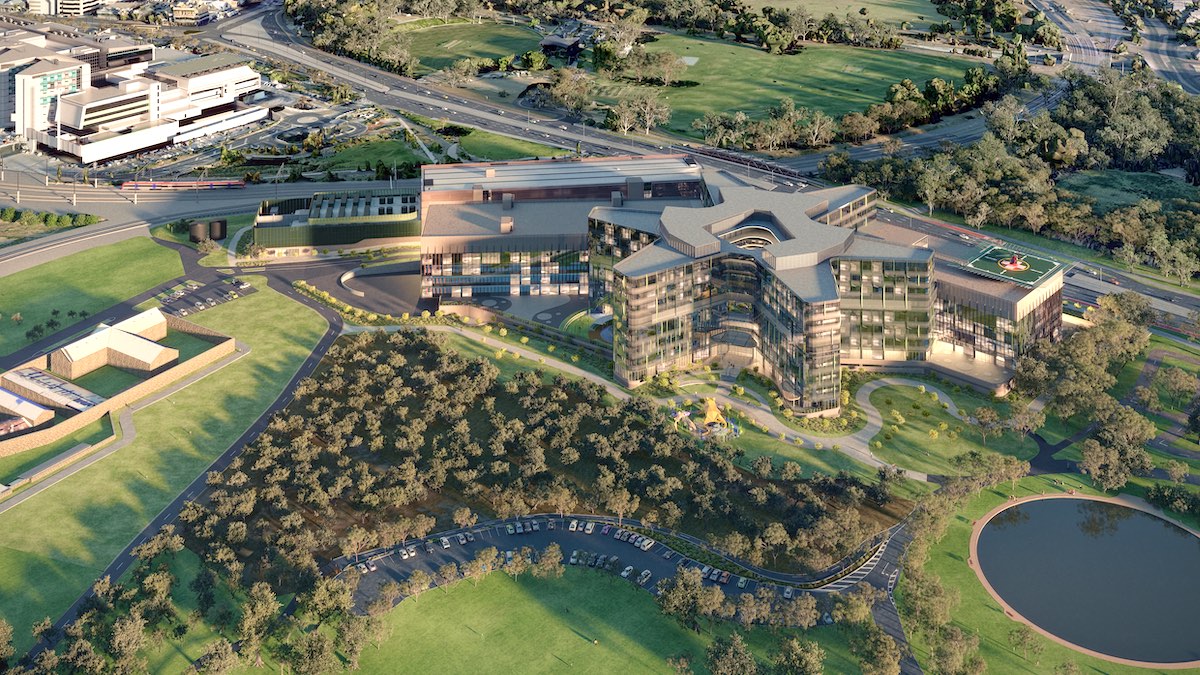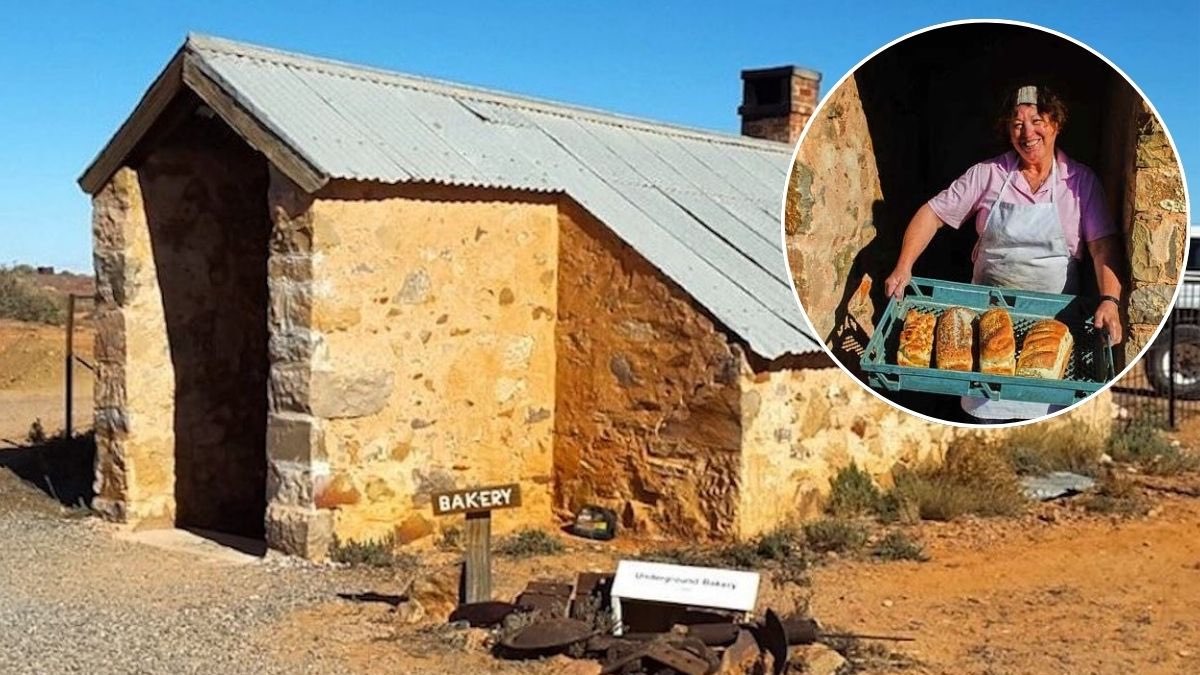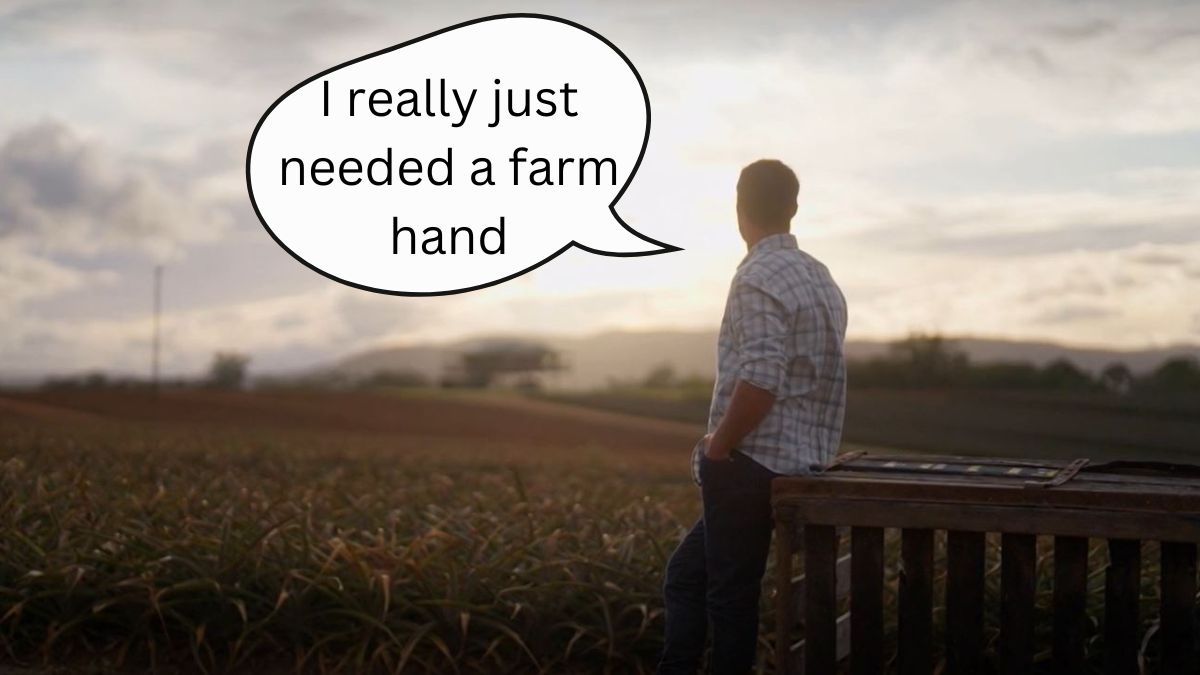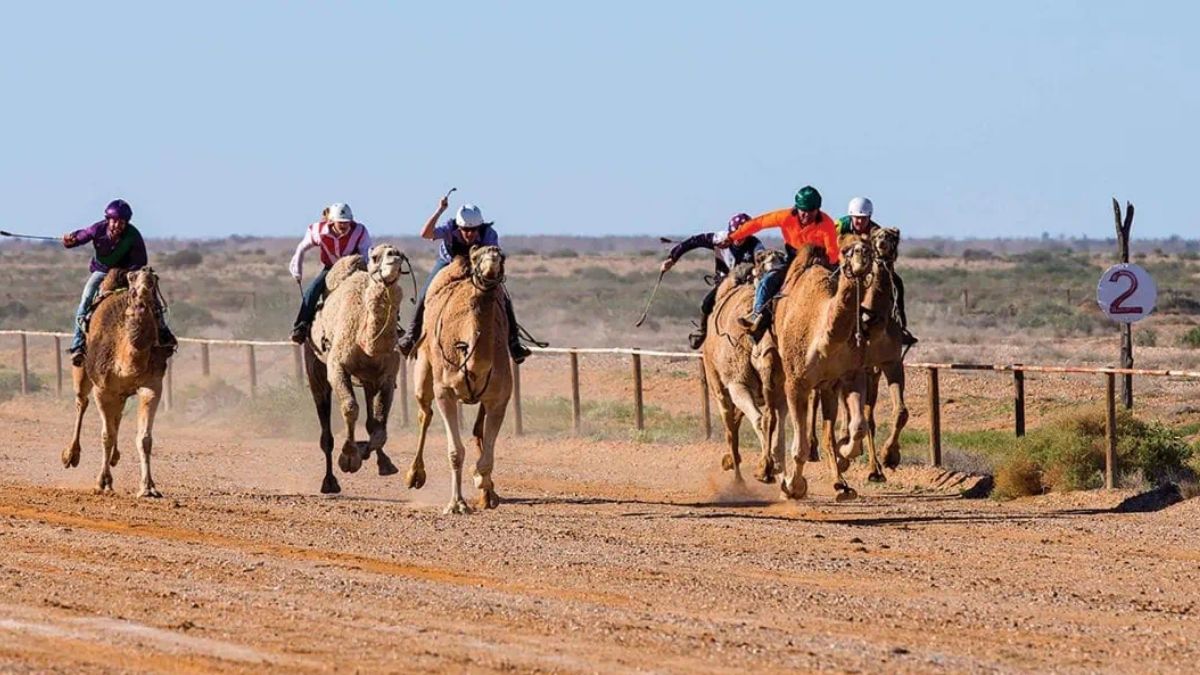First stage of new Women’s and Children’s Hospital begins
Construction has begun on the $3.2 billion new Women’s and Children’s Hospital project – as new concept vision gives a fresh glimpse of how the world-class hospital, to be built in the same precinct as the Royal Adelaide Hospital, will look.
Ground was broken this week as part of a $306 million package of first stage works on the site, making way for the hospital’s 1,300 space car park and a two- storey central energy facility.
The eight-storey car park will provide significantly more capacity for staff and visitors compared to the current hospital car park, which has around 940 spaces.
The car park building’s design will complement the surrounding park lands and will include accessible spaces, including disability car parks and pram parking.
A new flyover showing updated concept designs of the hospital’s exterior has also been unveiled, with clinicians, staff and consumers invited to have their say on the hospital’s updated ‘block and stack’ plans.
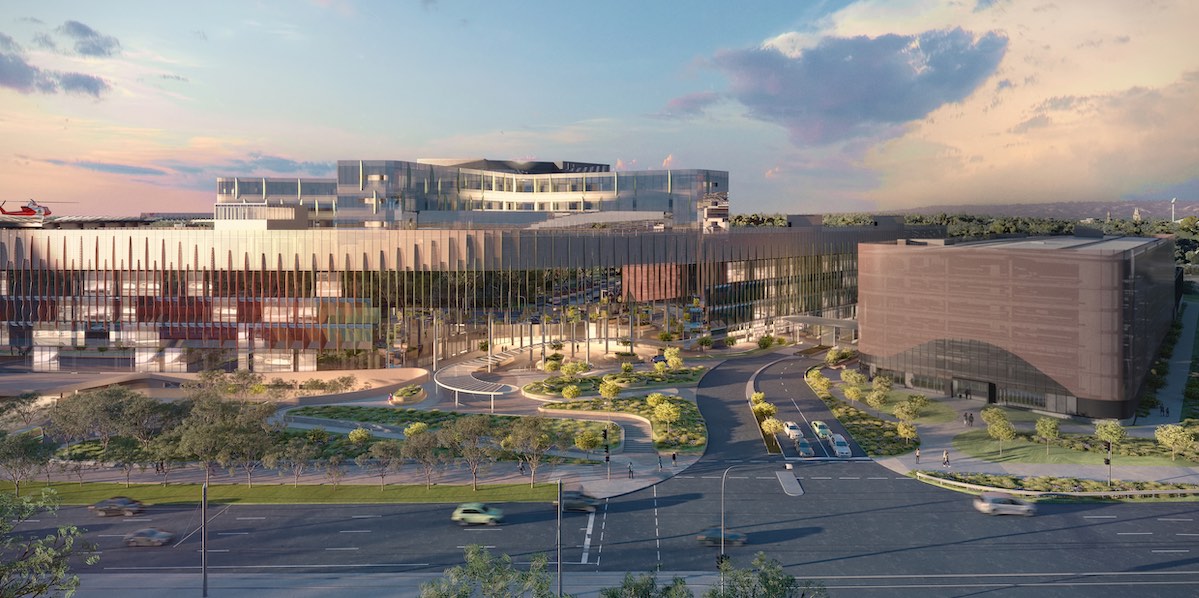
The ‘block and stack’ plans map out where clinical services and departments are proposed to be located within each of the new hospital building’s nine levels.
Staff and patients have helped update the concept design layout plans, with their feedback resulting in changes to the location of some departments and to the shape of the building to ensure the hospital can best meet the needs of patients and staff.
Consultation on the ‘block and stack’ plans is now open for three weeks, closing on Tuesday, 21 May.
The new hospital will be the first 100 per cent electric public hospital in South Australia, with 414 overnight beds – an additional 56 compared to the current hospital – and further capacity to add an extra 20 beds in future.
It will also have a larger Emergency Department with 43 treatment spaces, state-of- the-art surgical suites and a dedicated on-site helipad.
The new site will provide room for both the new Women’s and Children’s Hospital and the Royal Adelaide Hospital to expand in the future.
The larger site now allows all critical care services to be co-located on one floor – including birthing, theatres, Paediatric ICU and Neonatal ICU.
It will also benefit from a four-bed integrated Intensive Care Unit for women, co- located with the Paediatric ICU enabling women requiring high-level care to remain at the new Women’s and Children’s Hospital, rather than being transported to the RAH.
The project is on track for completion by 2030-31.
For more information and to provide your feedback on the internal layout designs click here.
